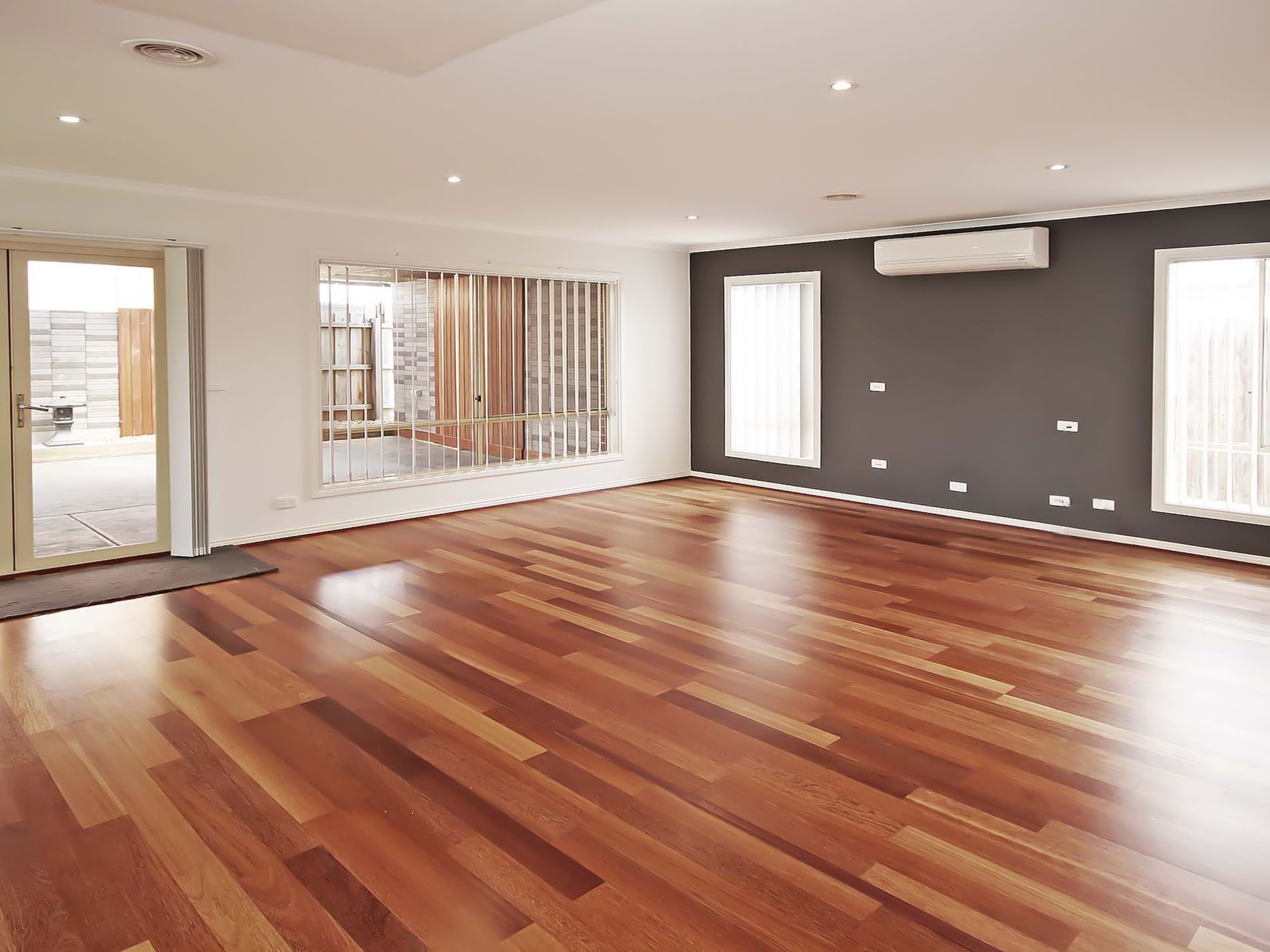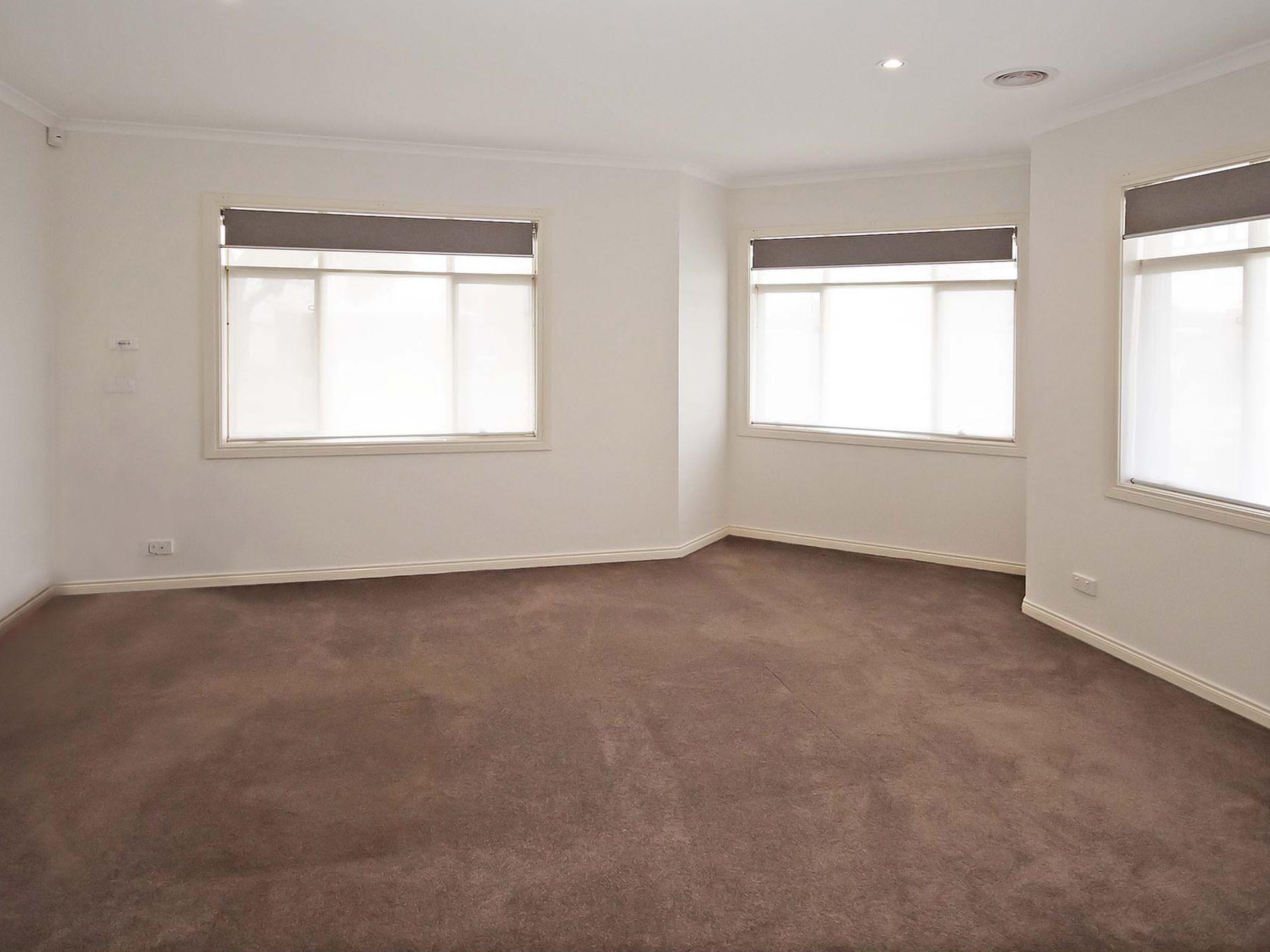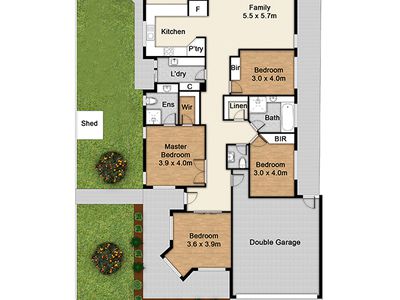Four comfortable bedrooms and two bathrooms fulfil accommodation, including master bedroom with ensuite and walk-in robe, and three junior bedrooms serviced by a family bathroom. Doubling as a formal lounge, the fourth bedroom provides versatility for those who require it, whilst gas ducted heating and split-system air conditioning welcome push-button comfort throughout.
Ensuring durability and timeless appeal, this solid brick home unravels a commitment to easy family living with a versatile layout highlighting open plan entertaining, quality kitchen and generous alfresco dining. Recently enhanced to showcase a sophisticated interior palette utilising Australian hardwood timber, premium carpet, heightened ceilings and luxury stone finishes to create effect, the perfect family foundation awaits young families or the discerning investor.
Concealed behind a graceful frontage, a home comprising open plan living and dining seamlessly transitions to a covered alfresco, offering an all-weather alternative to hosting. United by an internal servery and breakfast bar, the stone-finished kitchen details ample cabinetry, corner pantry and premium stainless steel appliances, with effortless ability to cater for families big and small.
A prime corner allotment of 556sqm (approx.) ensures secure and private space for kids to roam, family pets to explore or side shedding with gate access confirming functionality. Complete with a very large solar system that currently generates nil bills, alarm system and video surveillance, and double garage all within a family-friendly community, this well-positioned home presents in close proximity to Cranbourne West Secondary College, Royal Botanic Gardens Cranbourne, Ranfurlie Golf Club and Cranbourne Park Shopping Centre.
Features
- Air Conditioning
- Ducted Heating
- Outdoor Entertainment Area
- Remote Garage
- Shed
- Alarm System
- Built-in Wardrobes
- Dishwasher
- Floorboards
- Solar Panels






